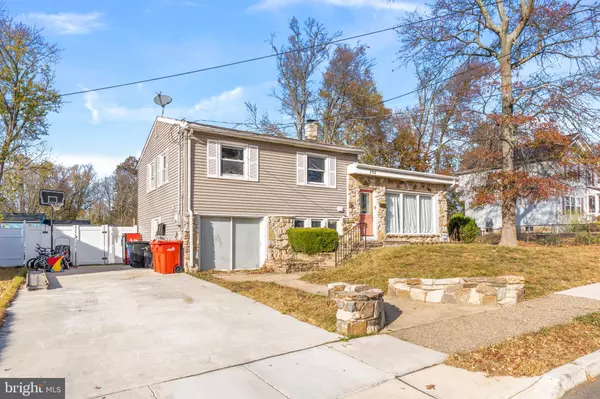
OPEN HOUSE
Sat Nov 23, 12:00pm - 2:00pm
Sun Nov 24, 12:00pm - 2:00pm
UPDATED:
11/19/2024 06:29 PM
Key Details
Property Type Single Family Home
Sub Type Detached
Listing Status Active
Purchase Type For Sale
Square Footage 1,752 sqft
Price per Sqft $199
Subdivision Na
MLS Listing ID NJCD2080044
Style Split Level
Bedrooms 4
Full Baths 3
HOA Y/N N
Abv Grd Liv Area 1,752
Originating Board BRIGHT
Year Built 1960
Annual Tax Amount $5,027
Tax Year 2023
Lot Size 9,317 Sqft
Acres 0.21
Lot Dimensions 77.00 x 121.00
Property Description
Take one step into the luxury convenience modern living and you'll want to make it yours. The modern split level home features 4 great size bedrooms with the master suite that has its own private quarters that gives you a home within a home. Yes believe it, it truly has 3 full bathrooms for the growing family that's looking to have their own bathroom. As you walk into this home you'll see it as one of a kind that offers you open space but still gives you the kitchen area with a dining area. The kitchen leads you into the family area where more fun can be had as the holidays approach. This property also offers you a very large private back yard so you can enjoy your very own staycation. I'm sure this property won't last long with all the extras it offers.
Location
State NJ
County Camden
Area Somerdale Boro (20431)
Zoning SINGLE FAMILY DWELLING
Rooms
Main Level Bedrooms 4
Interior
Hot Water Natural Gas
Cooling Central A/C
Inclusions All appliances as is
Equipment Dishwasher, Refrigerator, Stove
Fireplace N
Appliance Dishwasher, Refrigerator, Stove
Heat Source Natural Gas
Exterior
Garage Built In
Garage Spaces 2.0
Waterfront N
Water Access N
Accessibility None
Attached Garage 2
Total Parking Spaces 2
Garage Y
Building
Story 2
Foundation Brick/Mortar
Sewer Public Sewer
Water Public
Architectural Style Split Level
Level or Stories 2
Additional Building Above Grade, Below Grade
New Construction N
Schools
School District Sterling High
Others
Senior Community No
Tax ID 31-00124-00014
Ownership Fee Simple
SqFt Source Assessor
Acceptable Financing Cash, Conventional, FHA
Listing Terms Cash, Conventional, FHA
Financing Cash,Conventional,FHA
Special Listing Condition Standard

Get More Information

- Homes For Sale in Westville, NJ
- Homes For Sale in West Berlin, NJ
- Homes For Sale in Williamstown, NJ
- Homes For Sale in Haddon Heights, NJ
- Homes For Sale in Sicklerville, NJ
- Homes For Sale in Mullica Hill, NJ
- Homes For Sale in Haddonfield, NJ
- Homes For Sale in Pitman, NJ
- Homes For Sale in Runnemede, NJ
- Homes For Sale in Sewell, NJ
- Homes For Sale in Palmyra, NJ
- Homes For Sale in Berlin, NJ
- Homes For Sale in Woodbury, NJ
- Homes For Sale in Cherry Hill, NJ
- Homes For Sale in Blackwood, NJ
- Homes For Sale in Mount Laurel, NJ
- Homes For Sale in Marlton, NJ
- Homes For Sale in Wildwood, NJ
- Homes For Sale in Collingswood, NJ
- Homes For Sale in Bellmawr, NJ
- Homes For Sale in Hainesport, NJ
- Homes For Sale in Voorhees, NJ
- Homes For Sale in Merchantville, NJ
- Homes For Sale in Somerdale, NJ
- Homes For Sale in Pennsauken, NJ
- Homes For Sale in Clementon, NJ
- Homes For Sale in Swedesboro, NJ
- Homes For Sale in Glassboro, NJ
- Homes For Sale in Stratford, NJ
- Homes For Sale in Medford, NJ
- Homes For Sale in Moorestown, NJ



