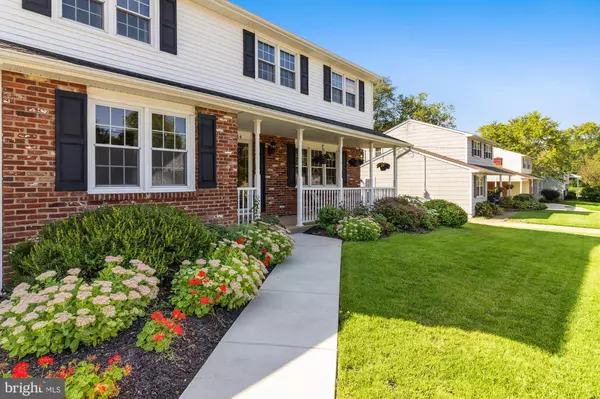For more information regarding the value of a property, please contact us for a free consultation.
Key Details
Sold Price $306,000
Property Type Single Family Home
Sub Type Detached
Listing Status Sold
Purchase Type For Sale
Square Footage 1,996 sqft
Price per Sqft $153
Subdivision None Available
MLS Listing ID NJCD401532
Sold Date 11/18/20
Style Colonial
Bedrooms 5
Full Baths 2
Half Baths 1
HOA Y/N N
Abv Grd Liv Area 1,996
Originating Board BRIGHT
Year Built 1963
Annual Tax Amount $8,265
Tax Year 2020
Lot Size 10,800 Sqft
Acres 0.25
Lot Dimensions 72.00 x 150.00
Property Description
You have found your dream home! This spacious 5 bedroom, 2.5 bath home has been lovingly cared for and is fully updated from top to bottom. You will fall in love the moment you pull up and see the curb appeal this home exudes. Inside you will be greeted with a gorgeous living area that is tastefully updated to include functional built ins. The eat in kitchen has been completely updated with white cabinetry, granite countertop and a beautiful island. There is a pantry and half bath right off the kitchen. Beyond the kitchen you will step into a 4 season room which hosts a fireplace and wet bar. It is the perfect place to relax, entertain and enjoy the stunning features of the backyard. When you step outside into the backyard you will feel like you are on vacation! There is a welcoming heated pool with plenty of seating on the patio. As if that wasn’t enough, there is a fire pit area, raised garden boxes and stunning hardscape that creates a natural oasis. Back inside there are 5 bedrooms and 2 full baths in the upper level. The bathrooms have been completely updated. In the main bathroom, there is radiant floor heating and a jetted tub that creates a spa like feeling. In the lower level of the home, you will find a fully finished spacious basement that has been completely waterproofed with french drains and a sump pump. On the opposite side of the stairs going to the basement, you will be delighted to find a bonus room that is currently being used as a craft room and a storage area that includes a cedar closet. There is nothing left to do in this house but unpack and enjoy! *Sellers are offering a one year home warranty
Location
State NJ
County Camden
Area Stratford Boro (20432)
Zoning RES
Rooms
Other Rooms Living Room, Dining Room, Primary Bedroom, Bedroom 2, Bedroom 3, Bedroom 4, Kitchen, Den, Basement, Bedroom 1, Sun/Florida Room, Bathroom 1, Bathroom 2, Bonus Room, Primary Bathroom
Basement Fully Finished
Interior
Interior Features Ceiling Fan(s), Built-Ins, Dining Area, Kitchen - Eat-In, Kitchen - Island, Primary Bath(s)
Hot Water Natural Gas
Heating Forced Air
Cooling Central A/C, Ceiling Fan(s)
Fireplaces Number 1
Fireplace Y
Heat Source Natural Gas
Laundry Basement
Exterior
Exterior Feature Patio(s)
Parking Features Garage - Front Entry
Garage Spaces 3.0
Pool In Ground, Heated
Water Access N
Accessibility None
Porch Patio(s)
Attached Garage 1
Total Parking Spaces 3
Garage Y
Building
Lot Description Front Yard, Landscaping, Rear Yard
Story 3
Sewer Public Sewer
Water Public
Architectural Style Colonial
Level or Stories 3
Additional Building Above Grade, Below Grade
New Construction N
Schools
School District Sterling High
Others
Pets Allowed Y
Senior Community No
Tax ID 32-00025-00004
Ownership Fee Simple
SqFt Source Assessor
Acceptable Financing Conventional, FHA, Cash
Listing Terms Conventional, FHA, Cash
Financing Conventional,FHA,Cash
Special Listing Condition Standard
Pets Allowed No Pet Restrictions
Read Less Info
Want to know what your home might be worth? Contact us for a FREE valuation!

Our team is ready to help you sell your home for the highest possible price ASAP

Bought with Aaron Martin Henriquez • Keller Williams Realty - Cherry Hill
Get More Information

- Homes For Sale in Westville, NJ
- Homes For Sale in West Berlin, NJ
- Homes For Sale in Williamstown, NJ
- Homes For Sale in Haddon Heights, NJ
- Homes For Sale in Sicklerville, NJ
- Homes For Sale in Mullica Hill, NJ
- Homes For Sale in Haddonfield, NJ
- Homes For Sale in Pitman, NJ
- Homes For Sale in Runnemede, NJ
- Homes For Sale in Sewell, NJ
- Homes For Sale in Palmyra, NJ
- Homes For Sale in Berlin, NJ
- Homes For Sale in Woodbury, NJ
- Homes For Sale in Cherry Hill, NJ
- Homes For Sale in Blackwood, NJ
- Homes For Sale in Mount Laurel, NJ
- Homes For Sale in Marlton, NJ
- Homes For Sale in Wildwood, NJ
- Homes For Sale in Collingswood, NJ
- Homes For Sale in Bellmawr, NJ
- Homes For Sale in Hainesport, NJ
- Homes For Sale in Voorhees, NJ
- Homes For Sale in Merchantville, NJ
- Homes For Sale in Somerdale, NJ
- Homes For Sale in Pennsauken, NJ
- Homes For Sale in Clementon, NJ
- Homes For Sale in Swedesboro, NJ
- Homes For Sale in Glassboro, NJ
- Homes For Sale in Stratford, NJ
- Homes For Sale in Medford, NJ
- Homes For Sale in Moorestown, NJ



