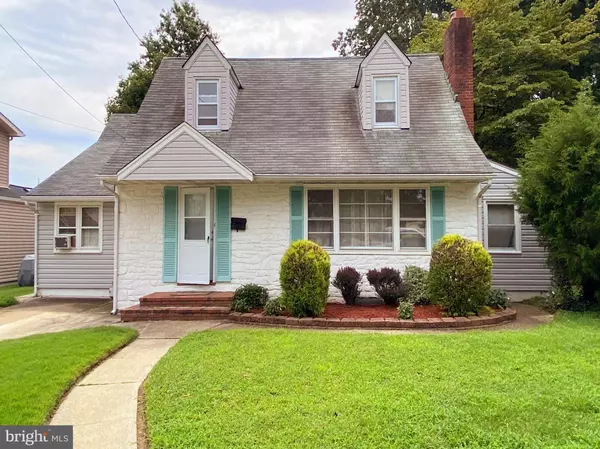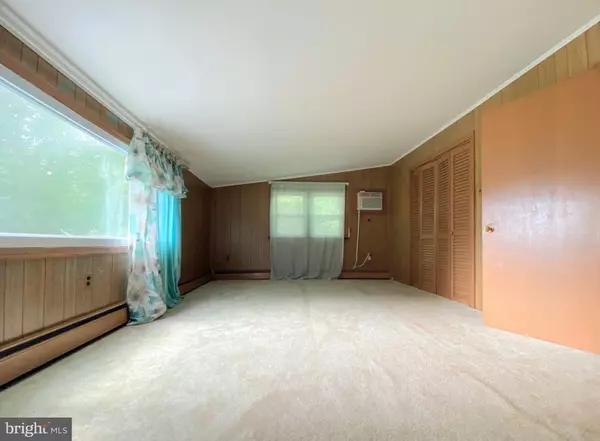For more information regarding the value of a property, please contact us for a free consultation.
Key Details
Sold Price $187,500
Property Type Single Family Home
Sub Type Detached
Listing Status Sold
Purchase Type For Sale
Square Footage 3,232 sqft
Price per Sqft $58
Subdivision None Available
MLS Listing ID NJCD400472
Sold Date 11/27/20
Style Cape Cod,Colonial
Bedrooms 6
Full Baths 2
Half Baths 1
HOA Y/N N
Abv Grd Liv Area 3,232
Originating Board BRIGHT
Year Built 1944
Annual Tax Amount $9,385
Tax Year 2020
Lot Size 0.301 Acres
Acres 0.3
Lot Dimensions 75.00 x 175.00
Property Description
NEW PRICE!!This 6 bedrooms and two and half bathrooms Cape Cod has TONS of space, 3200 sqt... full master/in law suit has a separate entrance downstairs, half bath could be converted to a Full bath. 2 Florida sunrooms leads to spacious Family room wrap around the kitchen, that area can be easily converted open floor concept, could be a great Kitchen remodel project...4 bedrooms upstairs will all good size closet/cedar closets, endless possibilities for remodel. Good structure base, hard wood floor, just needed your personal touch! Two separate Drive way, Large backyard leads to the back of Stratford Library, all Transportation and shopping are within a mile. Come see if it for yourself. Selling "As-Is, Where is" Buyer will be responsible for all Certifications.
Location
State NJ
County Camden
Area Stratford Boro (20432)
Zoning RES
Rooms
Basement Full
Main Level Bedrooms 2
Interior
Hot Water Electric
Heating Baseboard - Hot Water
Cooling Ceiling Fan(s), Wall Unit, Window Unit(s)
Fireplace N
Heat Source Electric
Exterior
Water Access N
Accessibility None
Garage N
Building
Story 2
Sewer Public Sewer
Water Public
Architectural Style Cape Cod, Colonial
Level or Stories 2
Additional Building Above Grade, Below Grade
New Construction N
Schools
School District Sterling High
Others
Senior Community No
Tax ID 32-00049-00013
Ownership Fee Simple
SqFt Source Assessor
Acceptable Financing Cash, FHA, Conventional
Listing Terms Cash, FHA, Conventional
Financing Cash,FHA,Conventional
Special Listing Condition Standard
Read Less Info
Want to know what your home might be worth? Contact us for a FREE valuation!

Our team is ready to help you sell your home for the highest possible price ASAP

Bought with Jeanne "lisa" Wolschina • Keller Williams Realty - Cherry Hill
Get More Information

- Homes For Sale in Westville, NJ
- Homes For Sale in West Berlin, NJ
- Homes For Sale in Williamstown, NJ
- Homes For Sale in Haddon Heights, NJ
- Homes For Sale in Sicklerville, NJ
- Homes For Sale in Mullica Hill, NJ
- Homes For Sale in Haddonfield, NJ
- Homes For Sale in Pitman, NJ
- Homes For Sale in Runnemede, NJ
- Homes For Sale in Sewell, NJ
- Homes For Sale in Palmyra, NJ
- Homes For Sale in Berlin, NJ
- Homes For Sale in Woodbury, NJ
- Homes For Sale in Cherry Hill, NJ
- Homes For Sale in Blackwood, NJ
- Homes For Sale in Mount Laurel, NJ
- Homes For Sale in Marlton, NJ
- Homes For Sale in Wildwood, NJ
- Homes For Sale in Collingswood, NJ
- Homes For Sale in Bellmawr, NJ
- Homes For Sale in Hainesport, NJ
- Homes For Sale in Voorhees, NJ
- Homes For Sale in Merchantville, NJ
- Homes For Sale in Somerdale, NJ
- Homes For Sale in Pennsauken, NJ
- Homes For Sale in Clementon, NJ
- Homes For Sale in Swedesboro, NJ
- Homes For Sale in Glassboro, NJ
- Homes For Sale in Stratford, NJ
- Homes For Sale in Medford, NJ
- Homes For Sale in Moorestown, NJ



