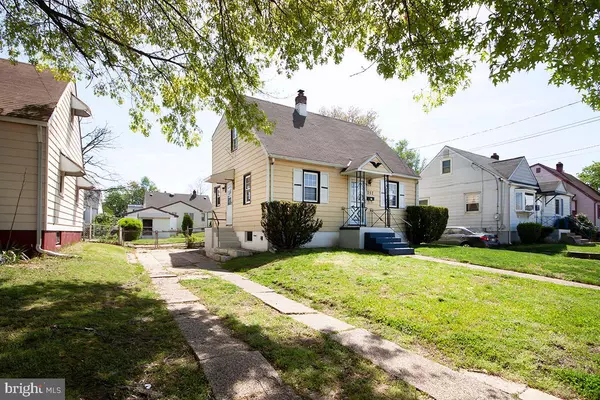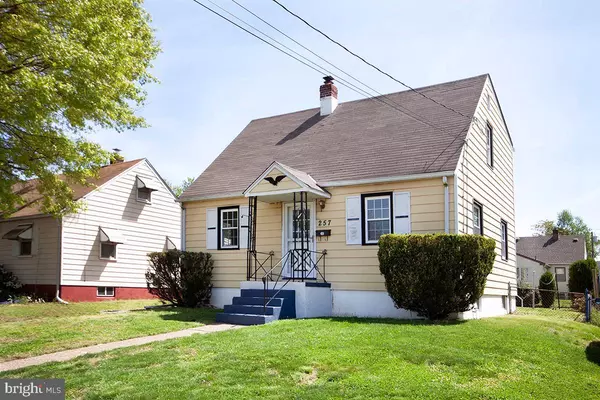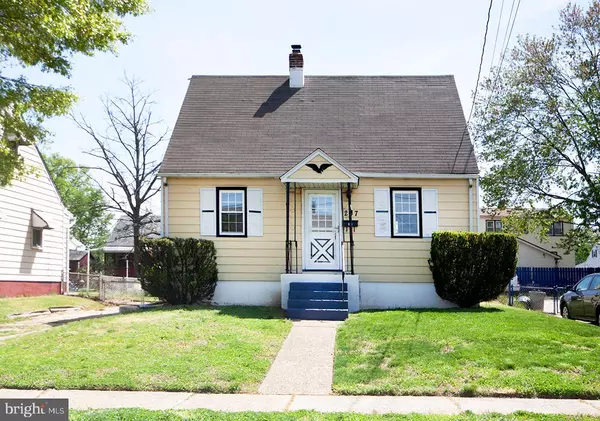For more information regarding the value of a property, please contact us for a free consultation.
Key Details
Sold Price $133,000
Property Type Single Family Home
Sub Type Detached
Listing Status Sold
Purchase Type For Sale
Square Footage 1,166 sqft
Price per Sqft $114
Subdivision Kresson Woods
MLS Listing ID NJCD364140
Sold Date 06/14/19
Style Cape Cod
Bedrooms 3
Full Baths 1
HOA Y/N N
Abv Grd Liv Area 1,166
Originating Board BRIGHT
Year Built 1960
Annual Tax Amount $5,569
Tax Year 2018
Lot Size 5,088 Sqft
Acres 0.12
Lot Dimensions 48.00 x 106.00
Property Description
This beautiful 3 bedroom home features a huge eat in kitchen that with a new stainless steel gas range, plenty of counter/cabinet space, and room for a large dining table. The large great room features refinished hardwood floors, new trim package, vinyl windows, fresh paint and a coat closet. You could possible add a bathroom in this area to gain some more sweat equity. The main level also has a bedroom with hardwood floors, new trim, fresh paint & new lighting. Upstairs are two large bedrooms featuring refinished hardwood floors, new doors, ample closet space, fresh paint and new lighting. The full bathroom boasts fresh paint, tile floors & tile tub surround. The full basement is partially finished, has the washer & dryer, plus has direct access to the backyard. The home also features a good sized shed with new roof. The mostly fenced in backyard has plenty of space for enjoying your new home, BBQs, etc. If this home were fully remodeled, it would be in the $150s, but is priced well for you to get some sweat equity and add your own personal touches!
Location
State NJ
County Camden
Area Bellmawr Boro (20404)
Zoning RES
Rooms
Other Rooms Primary Bedroom, Bedroom 2, Bedroom 3, Kitchen, Great Room
Basement Full, Heated, Interior Access, Outside Entrance, Partially Finished, Space For Rooms, Unfinished, Walkout Stairs, Windows
Main Level Bedrooms 1
Interior
Interior Features Breakfast Area, Combination Dining/Living, Dining Area, Family Room Off Kitchen, Kitchen - Eat-In, Kitchen - Table Space, Upgraded Countertops, Wood Floors
Hot Water Natural Gas
Heating Forced Air
Cooling Programmable Thermostat
Flooring Hardwood, Vinyl
Equipment Built-In Range, Dryer - Front Loading, Dryer - Gas, Exhaust Fan, Oven/Range - Gas, Range Hood, Stainless Steel Appliances, Washer, Water Heater
Fireplace N
Window Features Double Pane,Replacement,Vinyl Clad
Appliance Built-In Range, Dryer - Front Loading, Dryer - Gas, Exhaust Fan, Oven/Range - Gas, Range Hood, Stainless Steel Appliances, Washer, Water Heater
Heat Source Natural Gas
Laundry Basement
Exterior
Utilities Available Cable TV, DSL Available
Waterfront N
Water Access N
Roof Type Shingle
Accessibility None
Garage N
Building
Lot Description Front Yard, Open, Rear Yard, SideYard(s)
Story 2
Sewer Public Sewer
Water Public
Architectural Style Cape Cod
Level or Stories 2
Additional Building Above Grade, Below Grade
New Construction N
Schools
High Schools Triton
School District Black Horse Pike Regional Schools
Others
Senior Community No
Tax ID 04-00042-00021
Ownership Fee Simple
SqFt Source Assessor
Security Features Carbon Monoxide Detector(s)
Acceptable Financing Cash, Conventional, Seller Financing
Listing Terms Cash, Conventional, Seller Financing
Financing Cash,Conventional,Seller Financing
Special Listing Condition Standard
Read Less Info
Want to know what your home might be worth? Contact us for a FREE valuation!

Our team is ready to help you sell your home for the highest possible price ASAP

Bought with Mery Luz Santana • Keller Williams Realty - Cherry Hill
Get More Information

- Homes For Sale in Westville, NJ
- Homes For Sale in West Berlin, NJ
- Homes For Sale in Williamstown, NJ
- Homes For Sale in Haddon Heights, NJ
- Homes For Sale in Sicklerville, NJ
- Homes For Sale in Mullica Hill, NJ
- Homes For Sale in Haddonfield, NJ
- Homes For Sale in Pitman, NJ
- Homes For Sale in Runnemede, NJ
- Homes For Sale in Sewell, NJ
- Homes For Sale in Palmyra, NJ
- Homes For Sale in Berlin, NJ
- Homes For Sale in Woodbury, NJ
- Homes For Sale in Cherry Hill, NJ
- Homes For Sale in Blackwood, NJ
- Homes For Sale in Mount Laurel, NJ
- Homes For Sale in Marlton, NJ
- Homes For Sale in Wildwood, NJ
- Homes For Sale in Collingswood, NJ
- Homes For Sale in Bellmawr, NJ
- Homes For Sale in Hainesport, NJ
- Homes For Sale in Voorhees, NJ
- Homes For Sale in Merchantville, NJ
- Homes For Sale in Somerdale, NJ
- Homes For Sale in Pennsauken, NJ
- Homes For Sale in Clementon, NJ
- Homes For Sale in Swedesboro, NJ
- Homes For Sale in Glassboro, NJ
- Homes For Sale in Stratford, NJ
- Homes For Sale in Medford, NJ
- Homes For Sale in Moorestown, NJ



